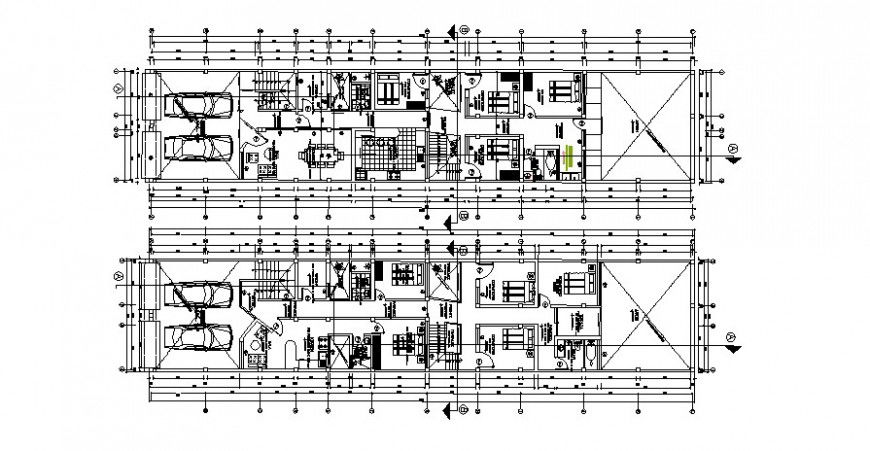Plot area of housing in AutoCAD file
Description
Plot area of housing in AutoCAD file plan include road area and club house and both side housing area its include bedroom kitchen washing area and drawing room with area detail in plan of housing in file.
Uploaded by:
Eiz
Luna
